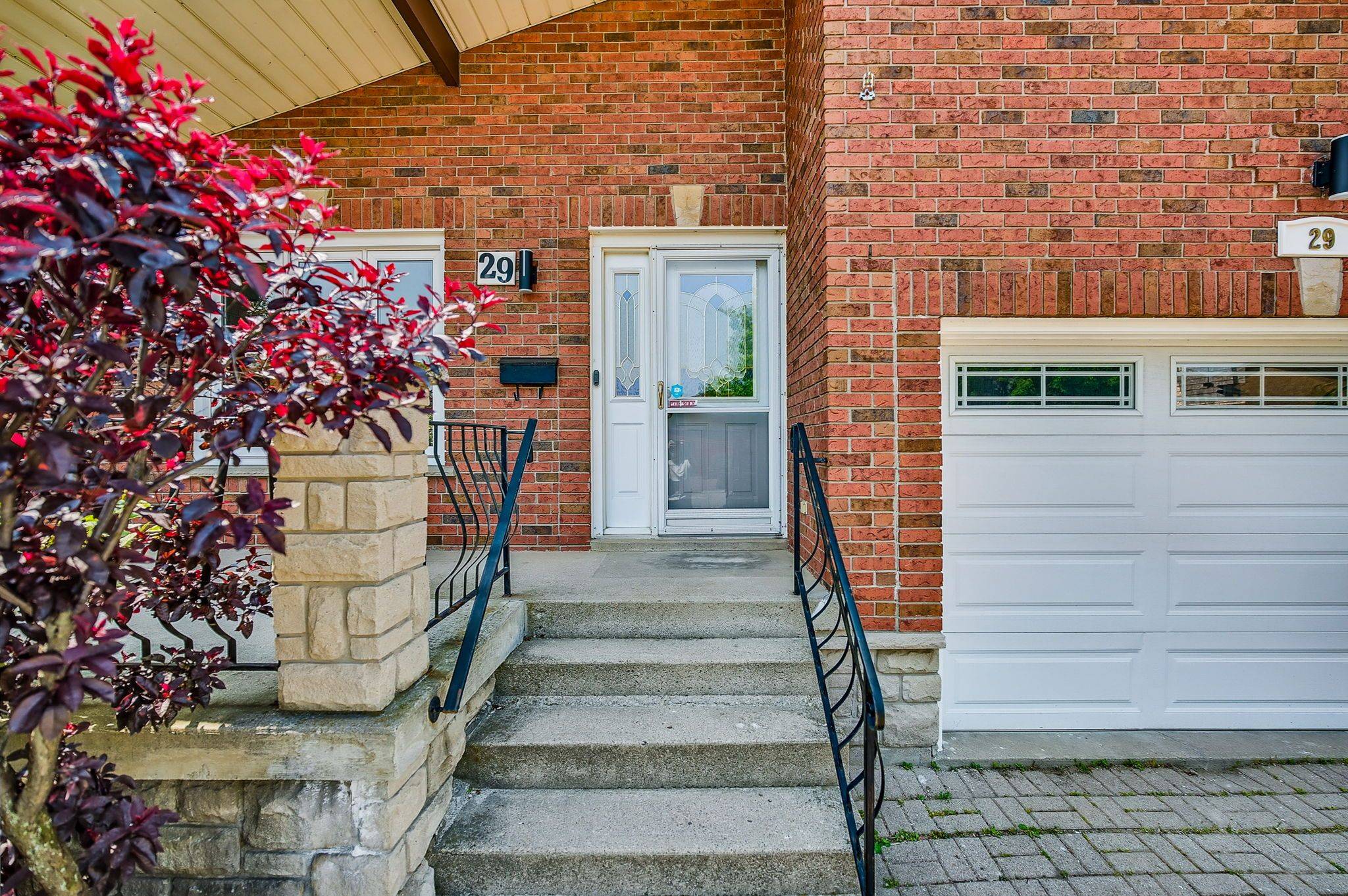REQUEST A TOUR If you would like to see this home without being there in person, select the "Virtual Tour" option and your agent will contact you to discuss available opportunities.
In-PersonVirtual Tour
$899,000
Est. payment /mo
4 Beds
3 Baths
UPDATED:
Key Details
Property Type Single Family Home
Sub Type Detached
Listing Status Active
Purchase Type For Sale
Approx. Sqft 1100-1500
Subdivision Gurnett
MLS Listing ID X12219707
Style Bungalow-Raised
Bedrooms 4
Building Age 31-50
Annual Tax Amount $5,410
Tax Year 2024
Property Sub-Type Detached
Property Description
Welcome to 29 Guildwood Drive, a fantastic opportunity for investors or homeowners looking to offset their mortgage. This beautifully renovated three plus one bedroom, three bathroom home is completely turnkey and move-in ready. From the moment you arrive, you will appreciate the interlock driveway with space for four vehicles, a 1.5 car garage and low maintenance landscaping that enhances curb appeal. Inside, a spacious foyer leads into a stunning modern kitchen featuring stainless steel appliances, pot lights, a tile backsplash and ample cabinetry for storage. The kitchen flows into an open-concept dining and living room area, perfect for entertaining family and friends. The main floor offers three generously sized bedrooms including a principal bedroom with ensuite, updated light fixtures, luxury vinyl flooring and renovated baths. One of the standout features of this home is the fully finished lower level, accessible through two separate entrances. This space includes a one-bedroom apartment with a full kitchen, natural gas fireplace/stove and a spacious recreation room or family room. A shared laundry suite connects the upper and lower level while maintaining privacy between units, with lockable entry on both sides. Whether you are looking to live in one unit and rent the other to help with mortgage payments, occupy the entire home or lease both levels for positive cash flow, this property offers exceptional flexibility and value. RSA.
Location
Province ON
County Hamilton
Community Gurnett
Area Hamilton
Rooms
Family Room Yes
Basement Finished, Full
Kitchen 2
Separate Den/Office 1
Interior
Interior Features None
Cooling Central Air
Fireplace Yes
Heat Source Gas
Exterior
Parking Features Inside Entry, Lane
Garage Spaces 1.0
Pool None
Roof Type Asphalt Shingle
Lot Frontage 42.0
Lot Depth 100.17
Total Parking Spaces 5
Building
Foundation Unknown
Read Less Info
Listed by RE/MAX ESCARPMENT REALTY INC.



