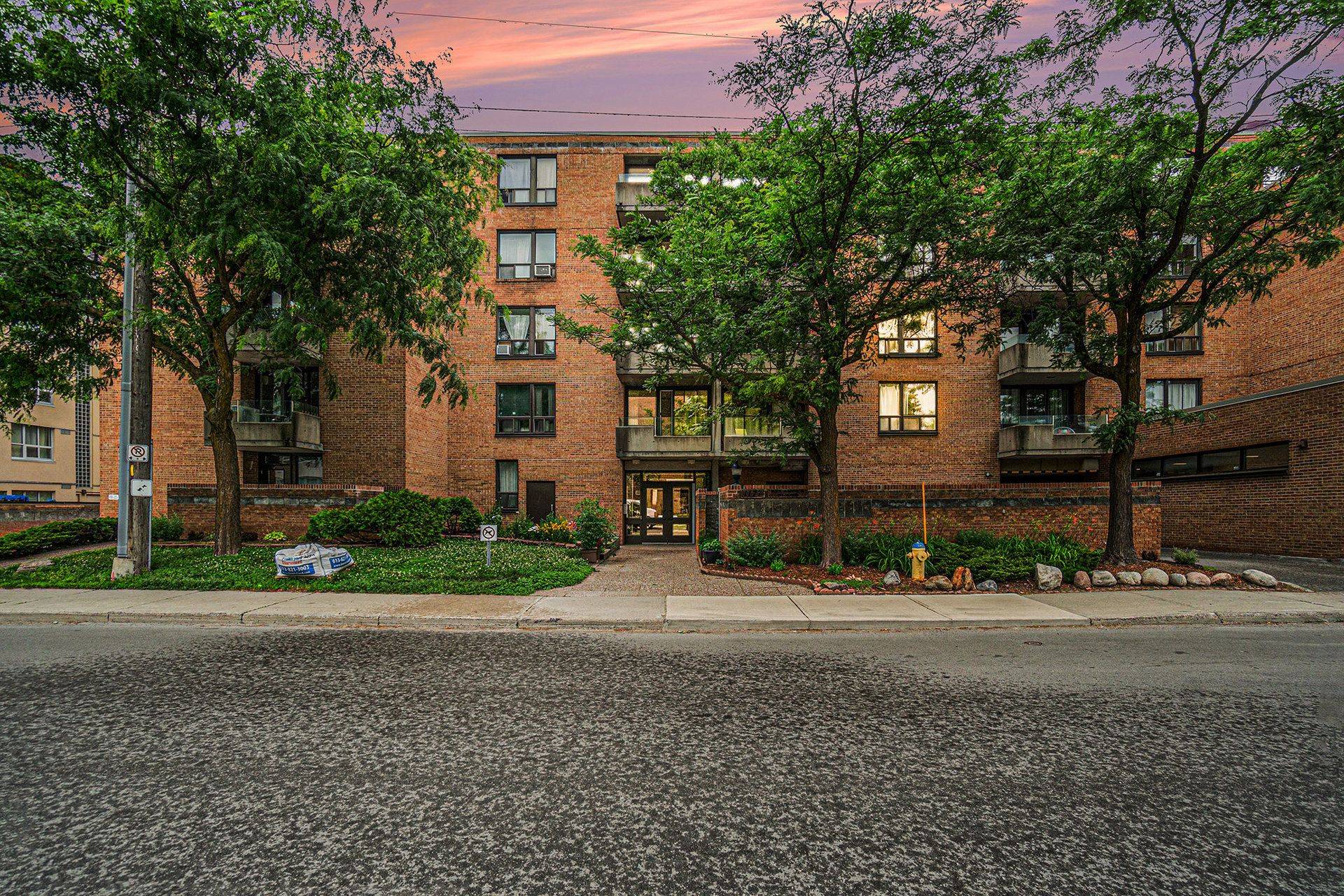REQUEST A TOUR If you would like to see this home without being there in person, select the "Virtual Tour" option and your agent will contact you to discuss available opportunities.
In-PersonVirtual Tour
$2,150
2 Beds
1 Bath
UPDATED:
Key Details
Property Type Condo
Sub Type Condo Apartment
Listing Status Active
Purchase Type For Rent
Approx. Sqft 700-799
Subdivision 4601 - Billings Bridge
MLS Listing ID X12252947
Style Apartment
Bedrooms 2
Property Sub-Type Condo Apartment
Property Description
Prime Location Just Steps to Billings Bridge!This bright and spacious 2-bedroom condo offers an ideal blend of comfort and convenience. Featuring large windows that bring in plenty of natural light, an updated kitchen with granite countertops and classic cabinetry, and an open-concept living/dining area with stylish lighting and quality laminate flooring throughout.Both bedrooms are generously sized and paired with a renovated bathroom finished with man-made quartz. Step outside to your private balcony and enjoy serene treetop views in this well-maintained, wheelchair-accessible building.Laundry facilities are located on every floor with one almost directly across from the unit. Includes 1 underground heated parking space and separate private storage in the garage. The only utility to pay is hydro.Located just a 5-minute walk to Billings Bridge Plaza, Farm Boy, the Rideau River, local restaurants, and public transit. Enjoy easy access to downtown, CHEO, General and Riverside campuses, the RA Centre, Carleton University, and the airport.Available August 1st. Book your showing today!
Location
Province ON
County Ottawa
Community 4601 - Billings Bridge
Area Ottawa
Rooms
Family Room No
Basement None
Kitchen 1
Interior
Interior Features Storage Area Lockers, Carpet Free
Cooling None
Fireplace No
Heat Source Electric
Exterior
Garage Spaces 1.0
Exposure South
Total Parking Spaces 1
Balcony Open
Building
Story 4
Unit Features School Bus Route,Public Transit
Locker Owned
Others
Pets Allowed Restricted
Virtual Tour https://listings.nextdoorphotos.com/public/photos/198757291
Read Less Info
Listed by RE/MAX HALLMARK REALTY GROUP



