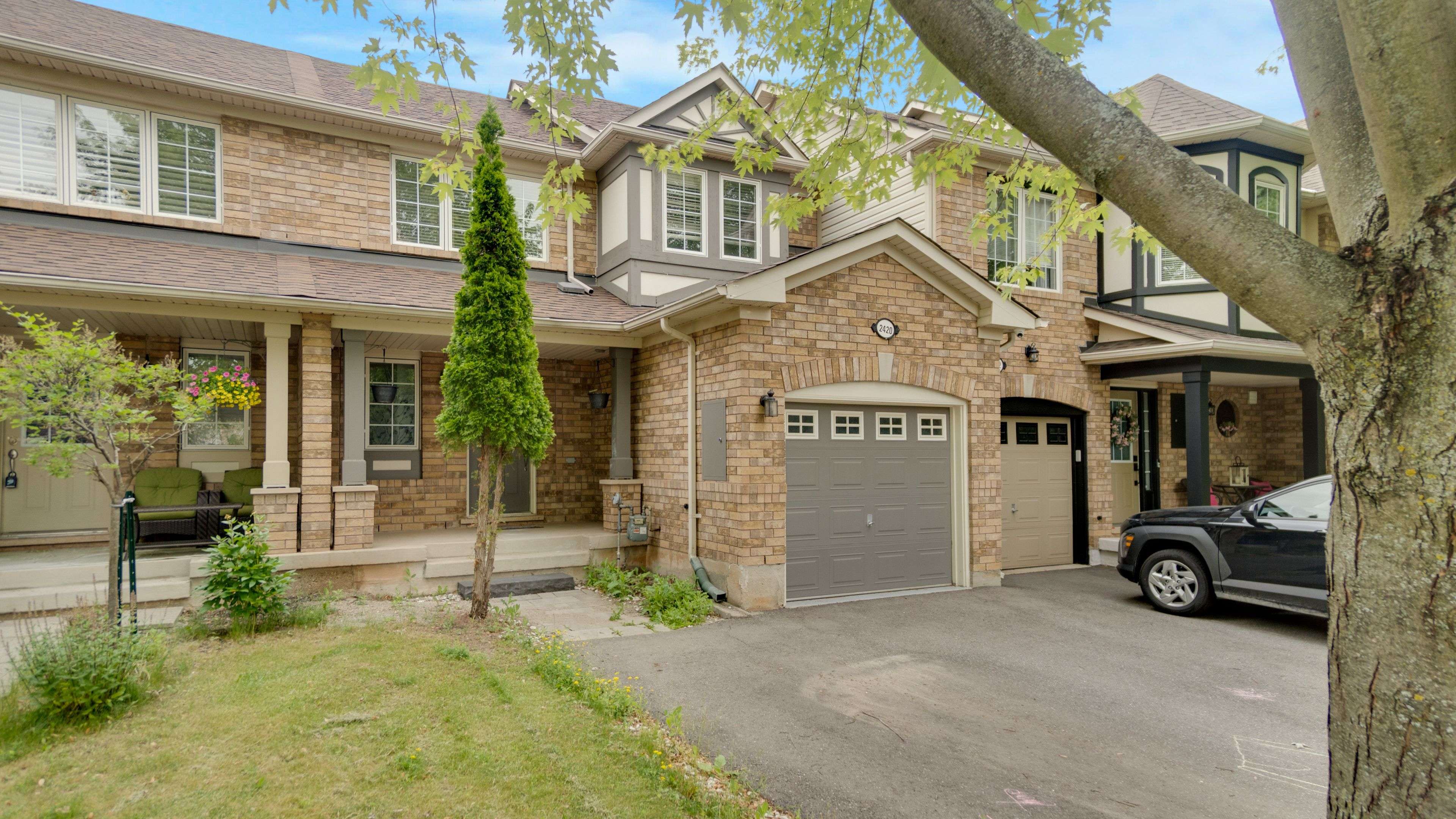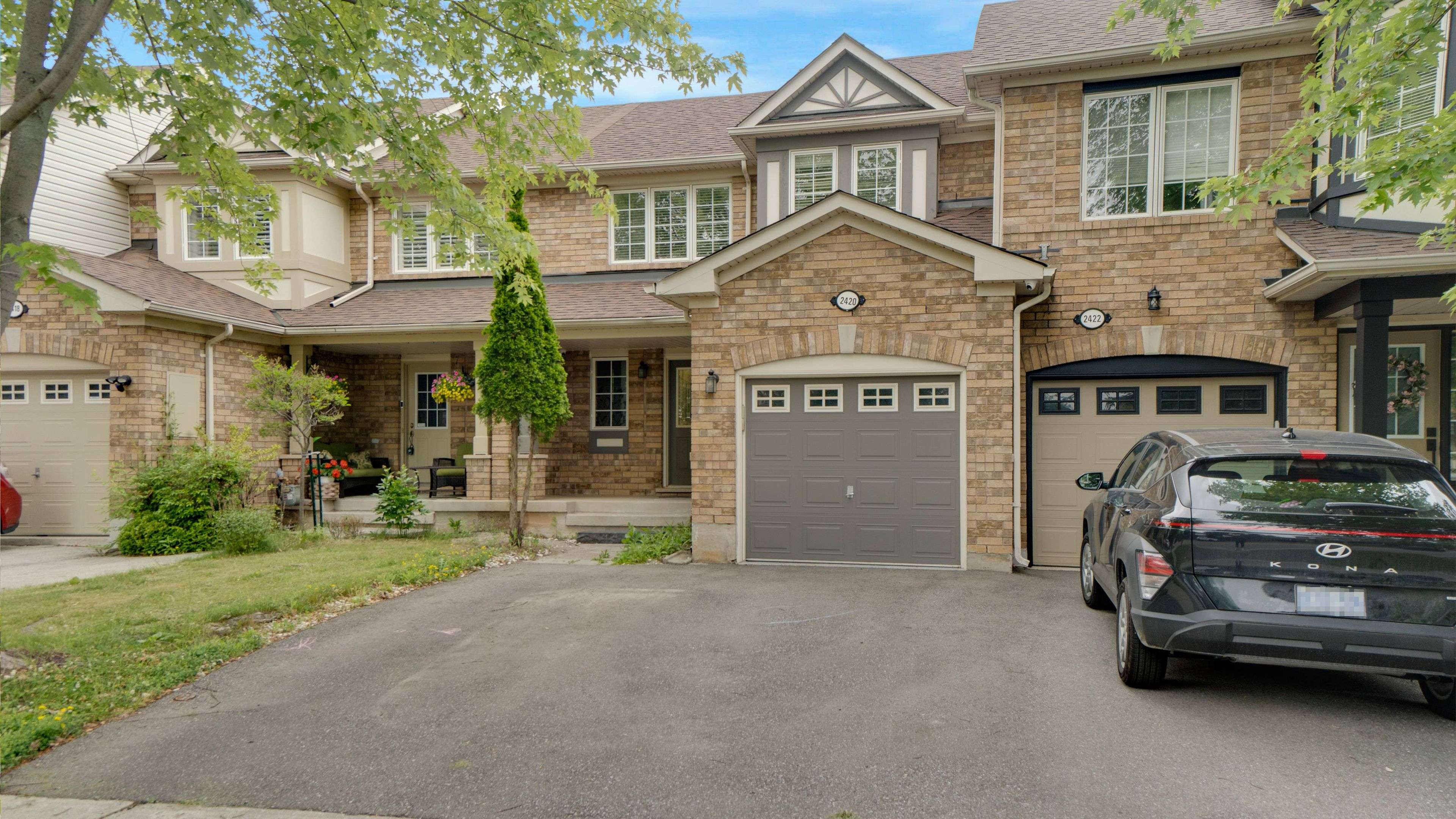REQUEST A TOUR If you would like to see this home without being there in person, select the "Virtual Tour" option and your advisor will contact you to discuss available opportunities.
In-PersonVirtual Tour
$3,400
3 Beds
3 Baths
UPDATED:
Key Details
Property Type Townhouse
Sub Type Att/Row/Townhouse
Listing Status Active
Purchase Type For Rent
Approx. Sqft 1100-1500
Subdivision 1019 - Wm Westmount
MLS Listing ID W12256249
Style 2-Storey
Bedrooms 3
Property Sub-Type Att/Row/Townhouse
Property Description
Nestled on a quiet, family-oriented crescent, this beautifully maintained 3-bedroom, 3-bathroom home offers comfort and convenience in one of the areas top school zones. The thoughtfully updated kitchen opens onto a private deck and backyard, perfect for entertaining or relaxing outdoors. Enjoy the ease of an attached garage and a fully finished basement, complete with a modern washroom and spacious rec room. The primary bedroom features a walk-in closet and direct access to a generous bathroom. A perfect blend of style and functionthis home is ready to welcome its next family.
Location
Province ON
County Halton
Community 1019 - Wm Westmount
Area Halton
Rooms
Family Room No
Basement None
Kitchen 1
Interior
Interior Features None
Cooling Central Air
Fireplace No
Heat Source Gas
Exterior
Parking Features Private
Garage Spaces 1.0
Pool None
Roof Type Unknown
Lot Frontage 23.0
Lot Depth 82.02
Total Parking Spaces 2
Building
Foundation Unknown
Others
Virtual Tour https://galleries.page.link/Kpjme
Read Less Info
Listed by RE/MAX METROPOLIS REALTY



