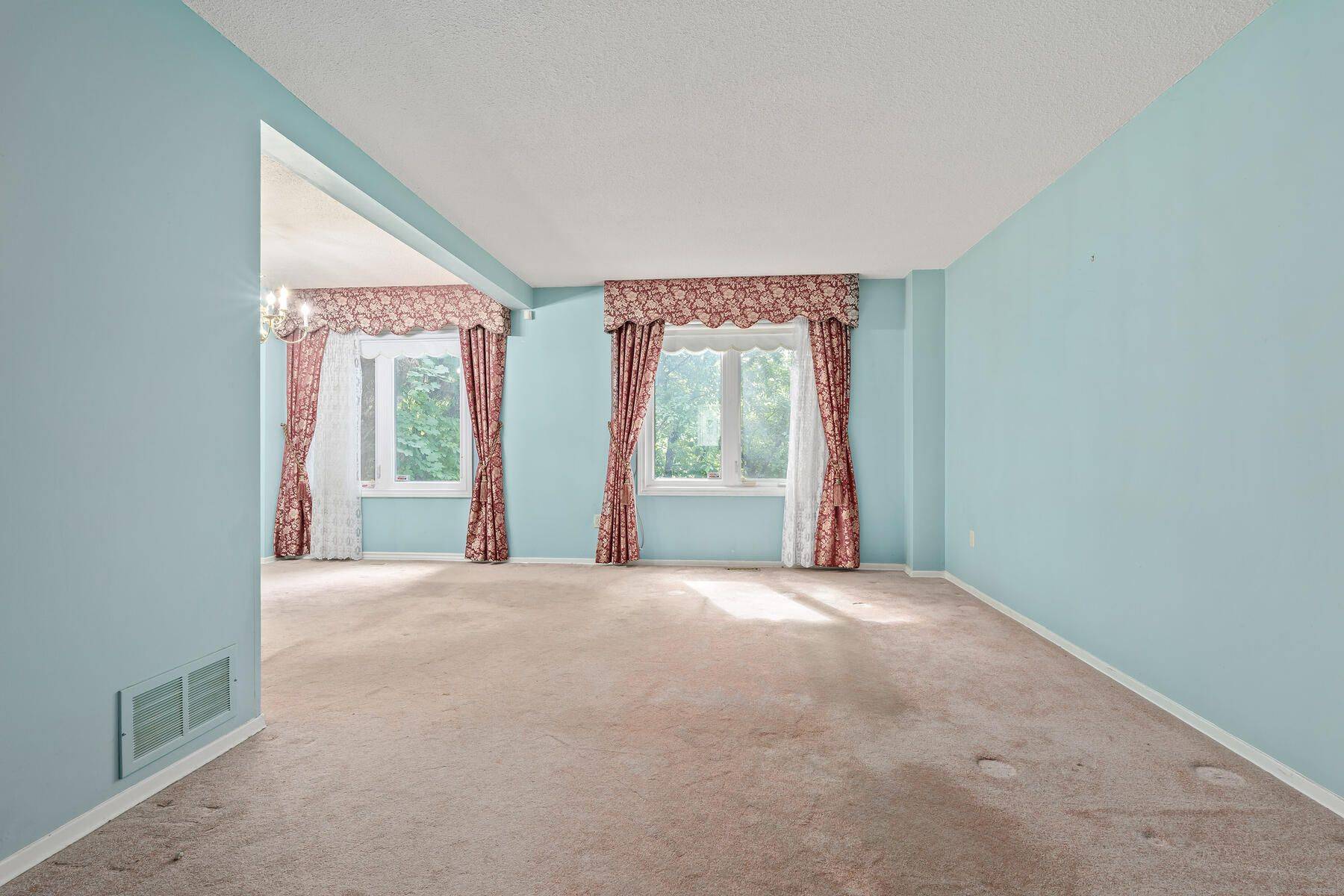REQUEST A TOUR If you would like to see this home without being there in person, select the "Virtual Tour" option and your agent will contact you to discuss available opportunities.
In-PersonVirtual Tour
$719,000
Est. payment /mo
3 Beds
2 Baths
UPDATED:
Key Details
Property Type Single Family Home
Sub Type Detached
Listing Status Active
Purchase Type For Sale
Approx. Sqft 700-1100
Subdivision Brampton West
MLS Listing ID W12270575
Style 2-Storey
Bedrooms 3
Annual Tax Amount $4,550
Tax Year 2025
Property Sub-Type Detached
Property Description
Welcome to 5 Green Leaf Crescent, a great opportunity for first-time buyers seeking comfort, space, and exceptional value in a prime Brampton location. Nestled on a quiet, child-safe crescent, this well-maintained home is move-in ready and designed for modern family living. Featuring a Spacious, family-sized eat-in kitchen with built-in dishwasher, ceramic backsplash, and a convenient walk-out to the side yard perfect for casual meals and easy entertaining. Inviting "L" shaped living and dining room combination, offering a versatile open-concept space ideal for gatherings and relaxation. Upper level features a large primary bedroom with semi-ensuite access, plus two additional generously sized bedrooms and a bright 3-piece bath, plenty of room for the whole family. Finished lower level boasts a versatile recreation room, a dedicated office or storage room, laundry area, and a handy 2-piece bath. Landscaped lot with a fully fenced backyard, including two mature apple trees and inviting outdoor space for children, pets, and summer barbecues. Double driveway with elegant French curbs provides ample parking for multiple vehicles. Ideally located close to schools, parks, shopping, transit, and all essential amenities making daily life a breeze.This home offers exceptional value for the money, combining functional living spaces, thoughtful upgrades, and a family-oriented neighbourhood. Property Being sold in AS-IS condition.
Location
Province ON
County Peel
Community Brampton West
Area Peel
Rooms
Family Room No
Basement Finished
Kitchen 1
Interior
Interior Features Storage
Cooling Central Air
Fireplace No
Heat Source Gas
Exterior
Parking Features Private
Garage Spaces 1.0
Pool None
Roof Type Asphalt Shingle
Lot Frontage 33.14
Lot Depth 100.46
Total Parking Spaces 3
Building
Foundation Concrete
Others
Virtual Tour https://tours.canadapropertytours.ca/2338591?idx=1
Read Less Info
Listed by IPRO REALTY LTD.



