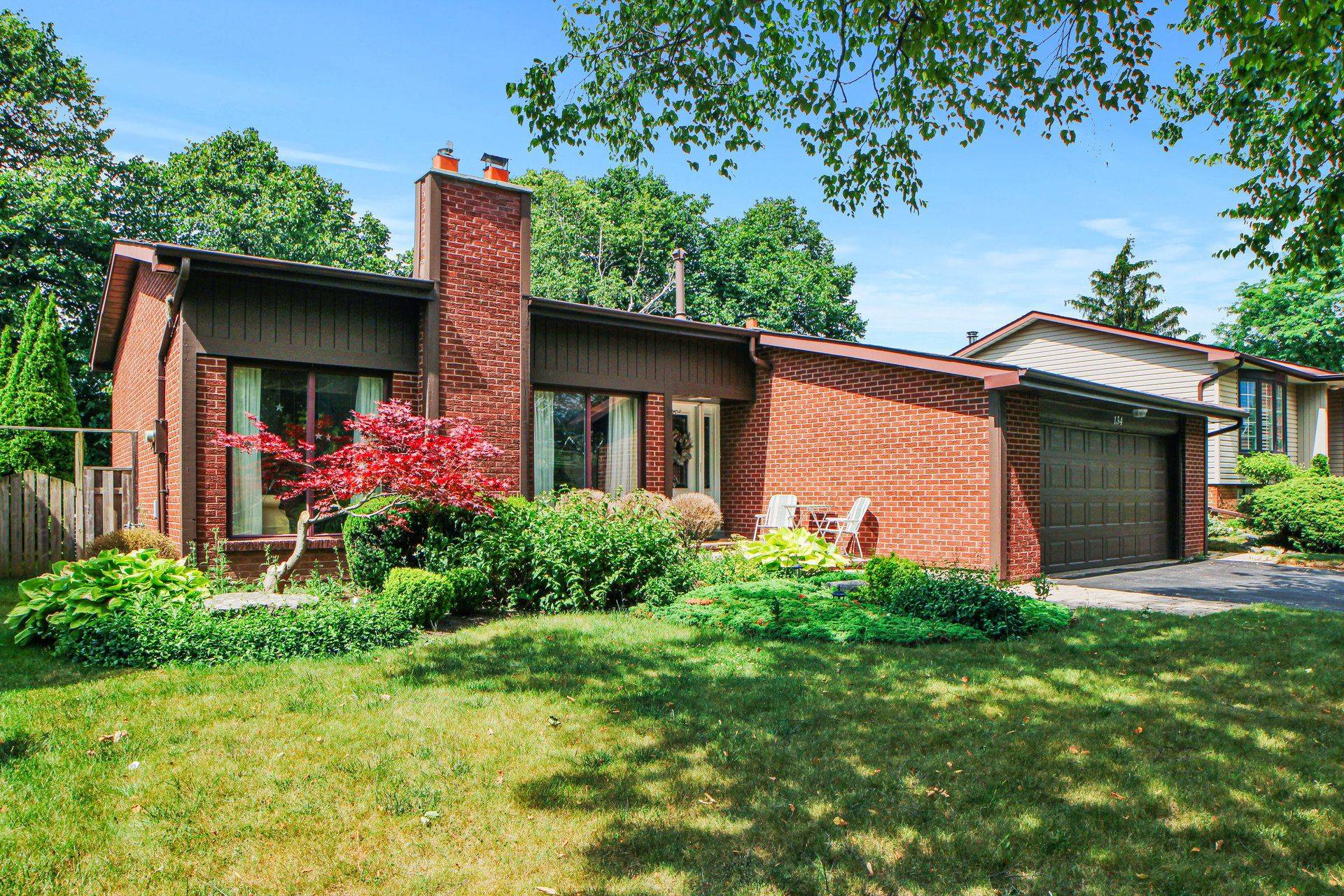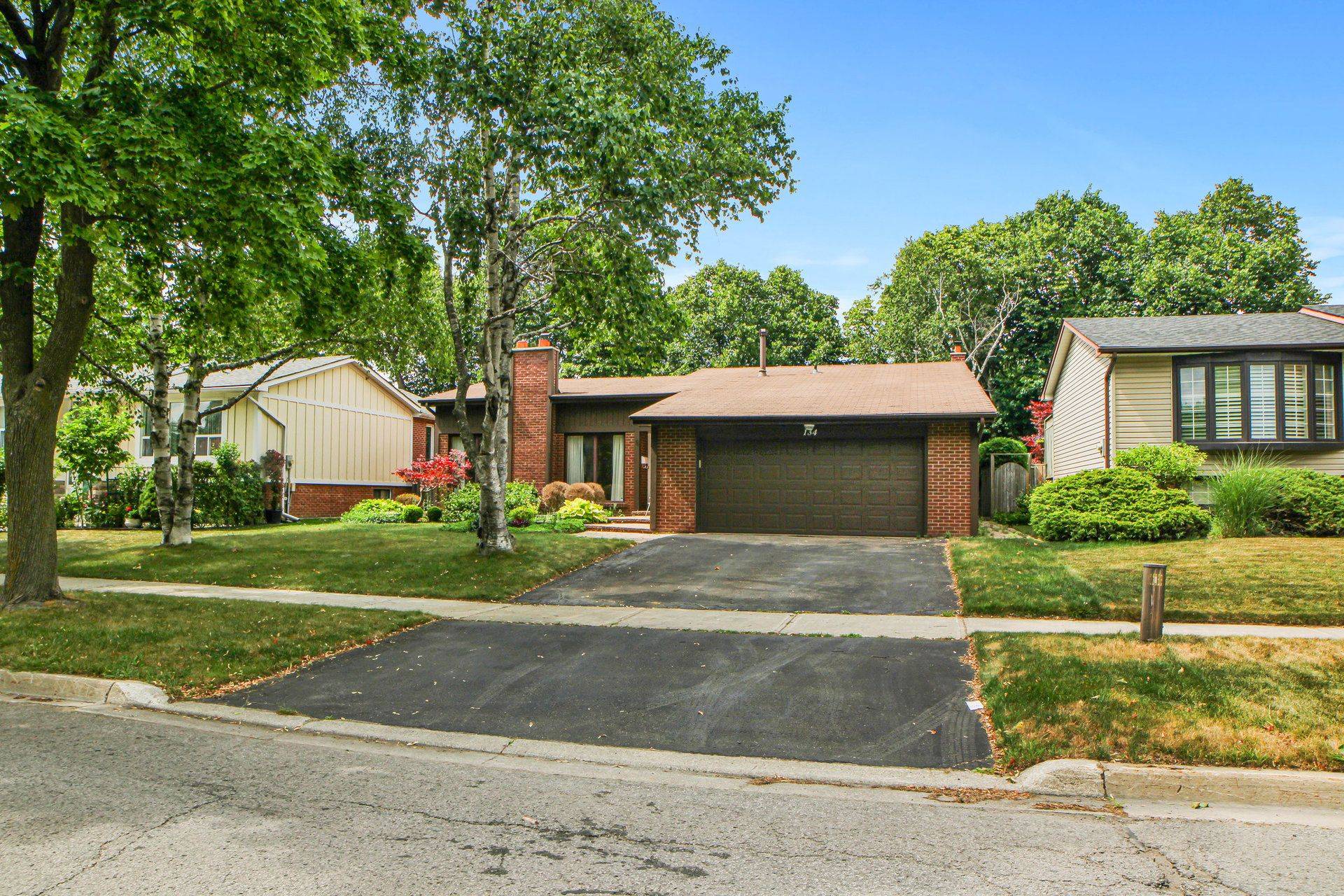REQUEST A TOUR If you would like to see this home without being there in person, select the "Virtual Tour" option and your agent will contact you to discuss available opportunities.
In-PersonVirtual Tour
$4,200
4 Beds
3 Baths
UPDATED:
Key Details
Property Type Single Family Home
Sub Type Detached
Listing Status Active
Purchase Type For Rent
Approx. Sqft 1100-1500
Subdivision Markham Village
MLS Listing ID N12273747
Style Sidesplit 3
Bedrooms 4
Property Sub-Type Detached
Property Description
Stunning 3+1 Bedroom Side Split on a Private 60 x 112 Lot. Perfect for Family Living & Entertaining! This meticulously maintained home features an open-concept living and dining room, with 10 ceilings, crown moulding, and a cozy fireplace. The updated kitchen boasts granite counters, a spacious island with a breakfast bar, and a walkout to a deck. ideal for family meals and summer dining. Upstairs, discover three spacious bedrooms, including a primary suite with a large closet and a 3pc ensuite, plus a second full bathroom. The finished lower level is perfect for entertaining, complete with a wood-burning fireplace, a fourth bedroom, a full bathroom, and a convenient walk-up to the backyard. Outside, enjoy a spacious, private backyard with a large deck and screened gazeboperfect for BBQs and outdoor gatherings. Located near Reesor Park, top-ranked St. Joseph C.E.S., Markham Stouffville Hospital, and Hwy 407 for easy commuting across the GTA.Dont miss this beautifully crafted family home in a prime location!
Location
Province ON
County York
Community Markham Village
Area York
Rooms
Family Room Yes
Basement Finished with Walk-Out
Kitchen 1
Separate Den/Office 1
Interior
Interior Features None
Cooling Central Air
Fireplaces Type Wood
Fireplace Yes
Heat Source Gas
Exterior
Garage Spaces 2.0
Pool None
Roof Type Asphalt Shingle
Lot Frontage 60.0
Lot Depth 112.63
Total Parking Spaces 4
Building
Foundation Concrete Block
Read Less Info
Listed by REAL ONE REALTY INC.



