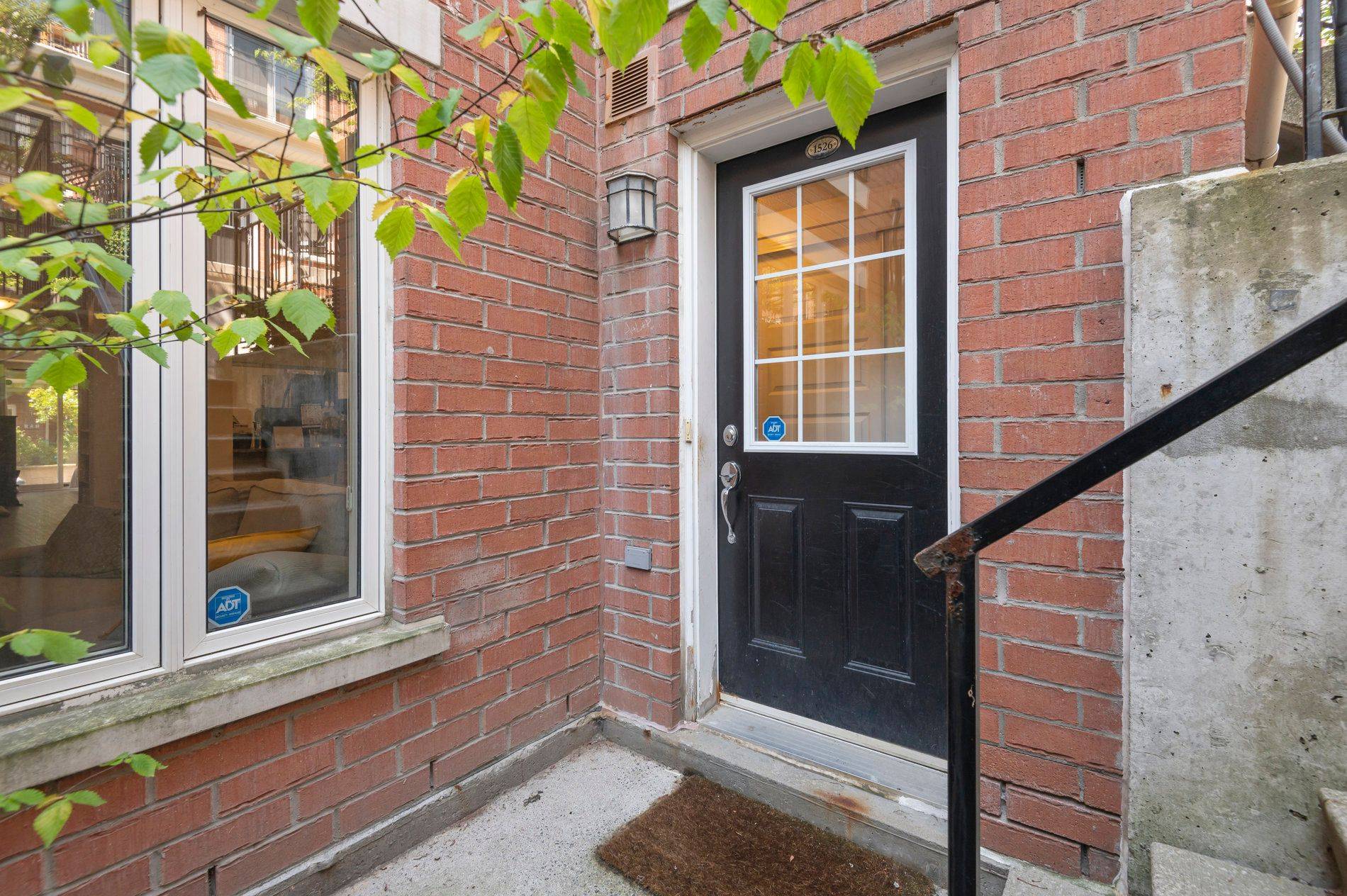REQUEST A TOUR If you would like to see this home without being there in person, select the "Virtual Tour" option and your agent will contact you to discuss available opportunities.
In-PersonVirtual Tour
$679,900
Est. payment /mo
3 Beds
1 Bath
UPDATED:
Key Details
Property Type Townhouse
Sub Type Condo Townhouse
Listing Status Active
Purchase Type For Sale
Approx. Sqft 800-899
Subdivision South Parkdale
MLS Listing ID W12290493
Style Stacked Townhouse
Bedrooms 3
HOA Fees $487
Building Age 11-15
Annual Tax Amount $4,568
Tax Year 2025
Property Sub-Type Condo Townhouse
Property Description
Spacious 2-bedroom + den Clinton Model offering 830 sq.ft. of thoughtfully designed living space with an open-concept layout, large windows, and a cozy gas fireplace. The kitchen is ideal for hosting, featuring stainless steel appliances and granite countertops and opens to the largest private terrace in the building at 280 sq.ft., perfect for entertaining or relaxing outdoors. This unit also includes en-suite laundry, underground parking and ample in-unit storage. Enjoy nearby amenities like EV charging stations, a park with a playground, dog park, and new shopping options. A brand new GO Station is under construction and within walking distance adding future value and commuter convenience. A must-see!
Location
Province ON
County Toronto
Community South Parkdale
Area Toronto
Rooms
Family Room No
Basement None
Kitchen 1
Separate Den/Office 1
Interior
Interior Features None
Heating Yes
Cooling Central Air
Fireplace Yes
Heat Source Gas
Exterior
Parking Features Underground
Garage Spaces 1.0
Exposure North South
Total Parking Spaces 1
Balcony Terrace
Building
Story 1
Locker None
Others
Security Features Other
Pets Allowed Restricted
Read Less Info
Listed by ROCK STAR REAL ESTATE INC.



