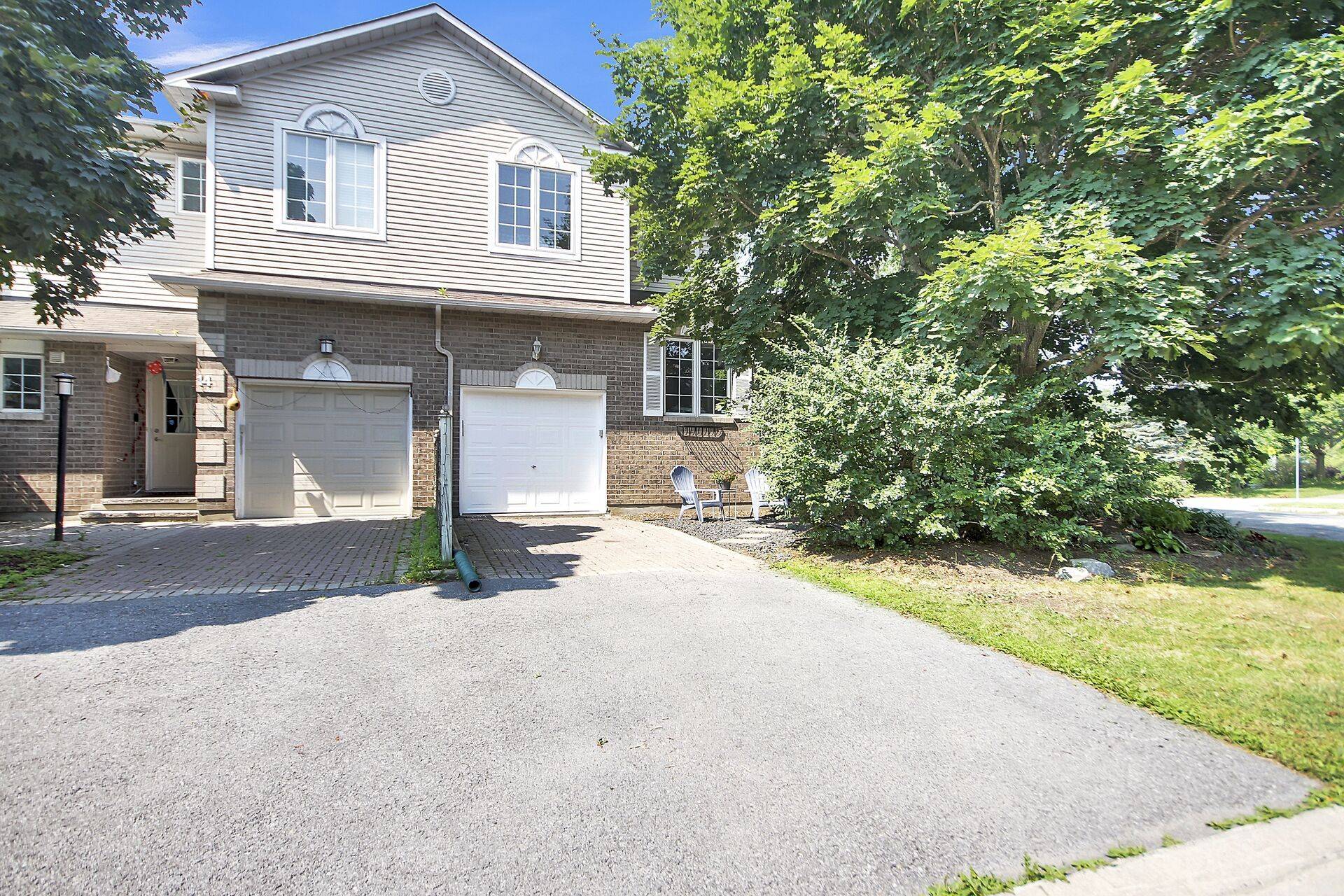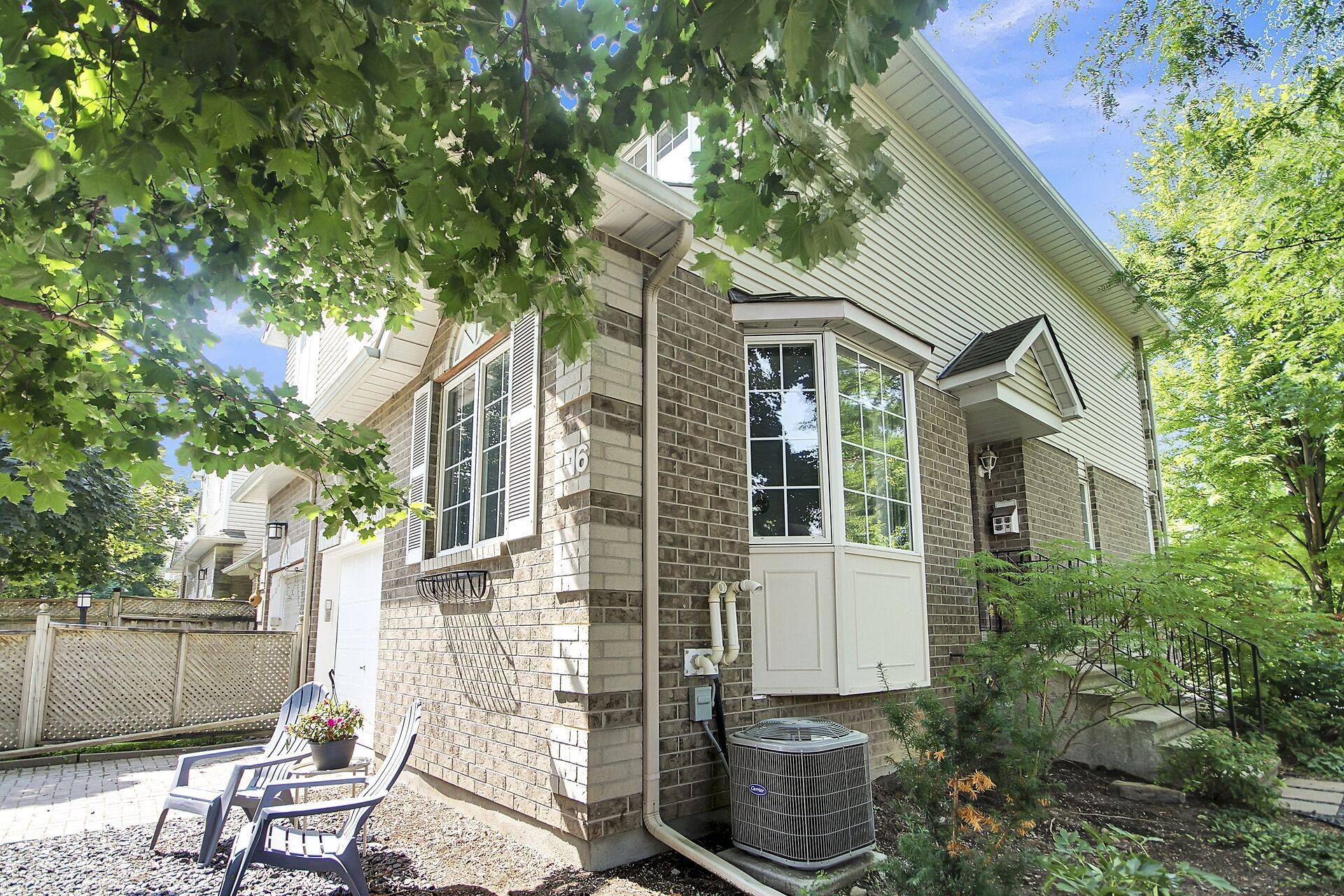REQUEST A TOUR If you would like to see this home without being there in person, select the "Virtual Tour" option and your agent will contact you to discuss available opportunities.
In-PersonVirtual Tour
$547,900
Est. payment /mo
3 Beds
3 Baths
UPDATED:
Key Details
Property Type Townhouse
Sub Type Att/Row/Townhouse
Listing Status Active
Purchase Type For Sale
Approx. Sqft 1100-1500
Subdivision 8202 - Stittsville (Central)
MLS Listing ID X12290483
Style 2-Storey
Bedrooms 3
Annual Tax Amount $3,470
Tax Year 2025
Property Sub-Type Att/Row/Townhouse
Property Description
Tired of renting or paying condo fees?? This beautiful and VERY AFFORDABLE FREEHOLD END UNIT townhome offers 3 bedrooms is is located on a low traffic cul de sac location literally just steps from Stittsville Main Street and it's numerous amenities!! The large side and rear yards are nicely landscaped with many perennials, walking paths and mature trees that provide a great deal of privacy. Unique side entry opens into an inviting interior w/bright and neutral decor featuring a large livingroom, huge country kitchen w/loads of cabinet and countertop space, terrace style doors providing access to the rear yard. The upper level comes complete with 3 spacious bedrooms as well as 2 pc ensuite bathrm which connects to the main bath, plus convenient laundryrm. The lower level offers a wonderful recroom, and plenty of storage space. Super convenient location near shops,services,elementary school, bus transpo, and Poole Creek walking path!! Updates include new front door/fridge/stove/washer/dryer '24, new furnace '22, new A/C unit '21 and roof reshingled '16. Don't miss this one!! 24 hour irrevocable for offers.
Location
Province ON
County Ottawa
Community 8202 - Stittsville (Central)
Area Ottawa
Rooms
Family Room No
Basement Full, Finished
Kitchen 1
Interior
Interior Features Auto Garage Door Remote
Cooling Central Air
Fireplace No
Heat Source Gas
Exterior
Garage Spaces 1.0
Pool None
Waterfront Description None
Roof Type Asphalt Shingle
Lot Frontage 42.64
Lot Depth 73.71
Total Parking Spaces 2
Building
Foundation Poured Concrete
Read Less Info
Listed by ROYAL LEPAGE TEAM REALTY



