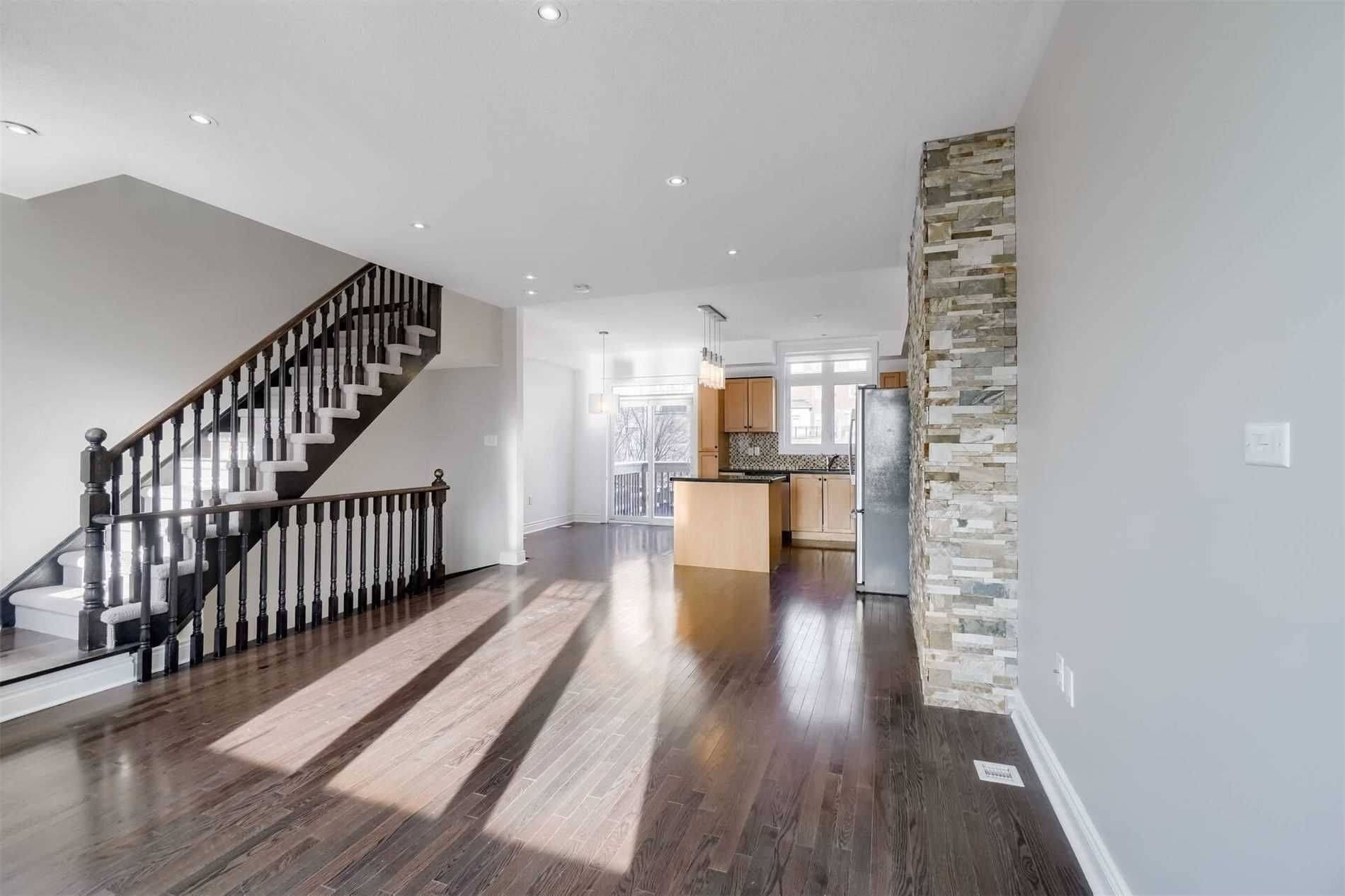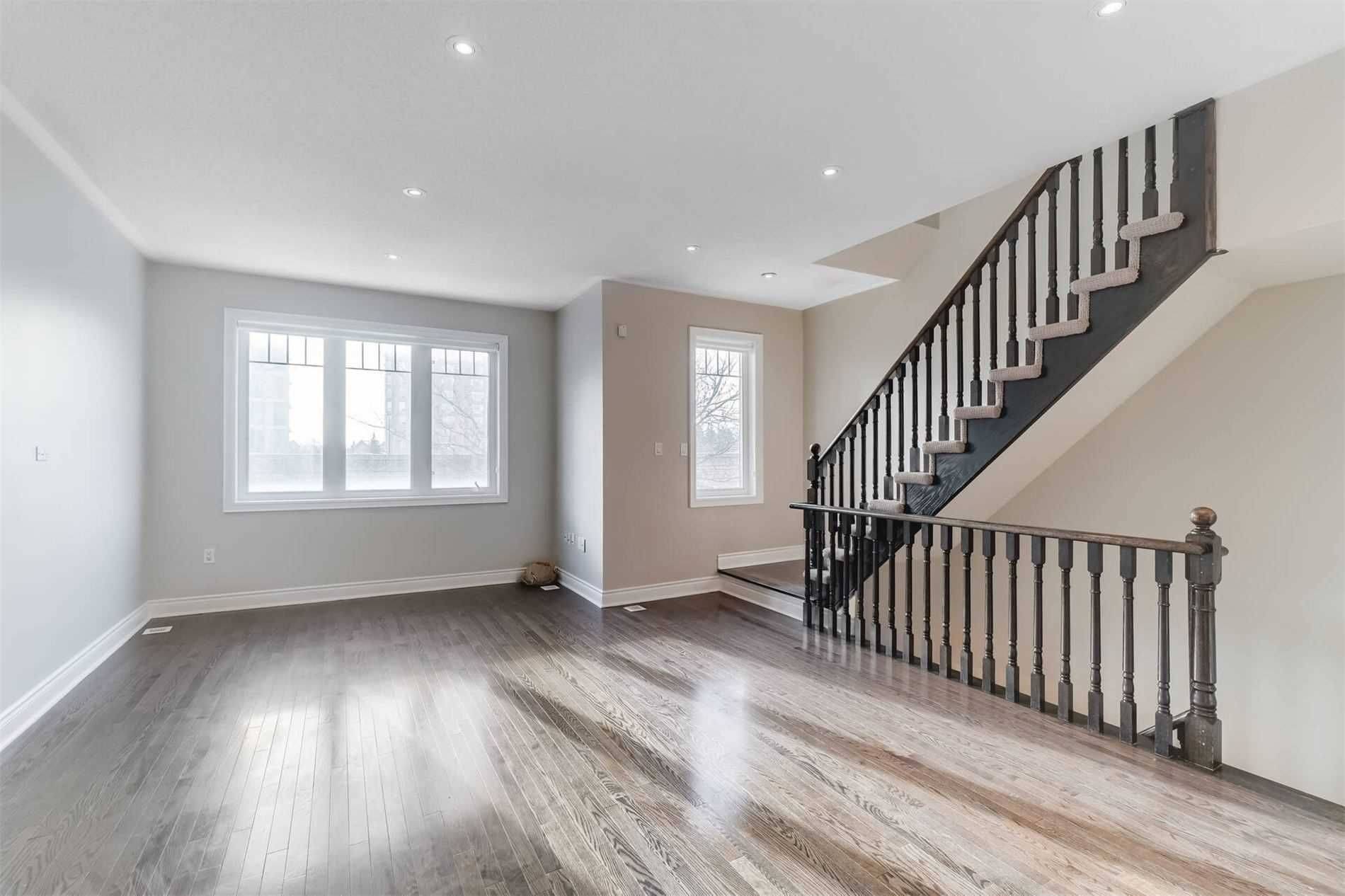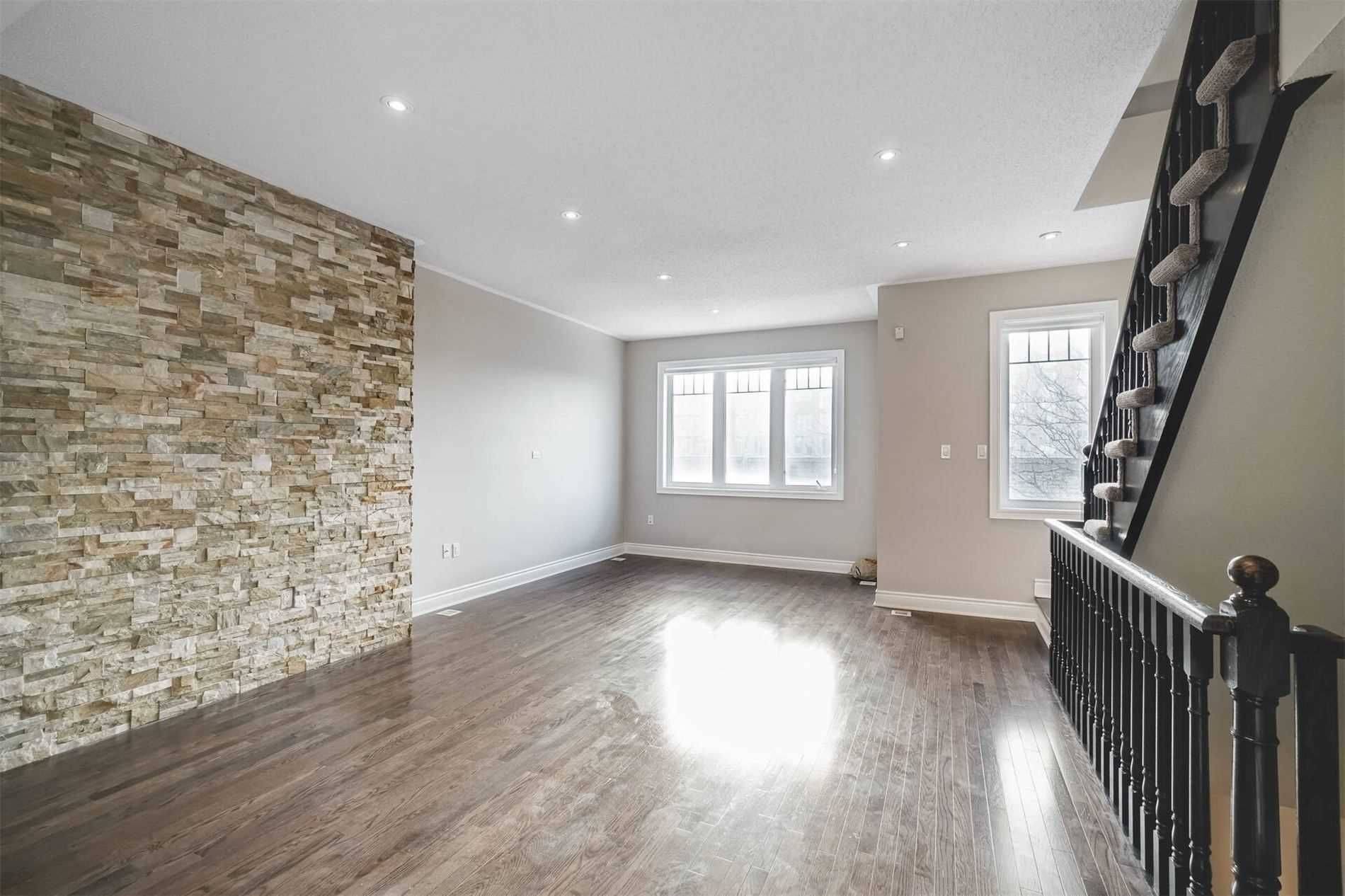REQUEST A TOUR If you would like to see this home without being there in person, select the "Virtual Tour" option and your agent will contact you to discuss available opportunities.
In-PersonVirtual Tour
$3,900
3 Beds
3 Baths
UPDATED:
Key Details
Property Type Townhouse
Sub Type Att/Row/Townhouse
Listing Status Active
Purchase Type For Rent
Approx. Sqft 1500-2000
Subdivision Stonegate-Queensway
MLS Listing ID W12295147
Style 3-Storey
Bedrooms 3
Building Age 6-15
Property Sub-Type Att/Row/Townhouse
Property Description
Welcome to this bright and spacious townhouse offering over 1,700 sqft. of thoughtfully designed living space. Featuring an open concept floor plan filled with natural light, this home is perfect for comfortable living and entertaining.The modern kitchen boasts granite countertops, ample cabinetry, and flows seamlessly to a generous walk-out deck, ideal for outdoor dining and relaxation.This home offers 3 large bedrooms and 3 bathrooms. The second floor features two spacious bedrooms, a full bathroom, front-loading washer/dryer, full sink, and ample storage space.The third floor is dedicated to the primary bedroom suite, complete with a walk-in closet and a 5-piece ensuite bathroom. A fantastic opportunity to live in a beautifully maintained, move-in ready home. Utilities are extra.
Location
Province ON
County Toronto
Community Stonegate-Queensway
Area Toronto
Rooms
Family Room Yes
Basement None
Kitchen 1
Interior
Interior Features Carpet Free
Heating Yes
Cooling Central Air
Fireplace Yes
Heat Source Gas
Exterior
Parking Features Private
Garage Spaces 1.0
Pool None
Roof Type Asphalt Rolled
Total Parking Spaces 2
Building
Foundation Brick
Read Less Info
Listed by ROYAL LEPAGE SIGNATURE REALTY



